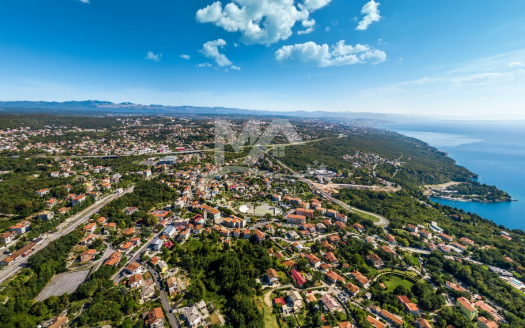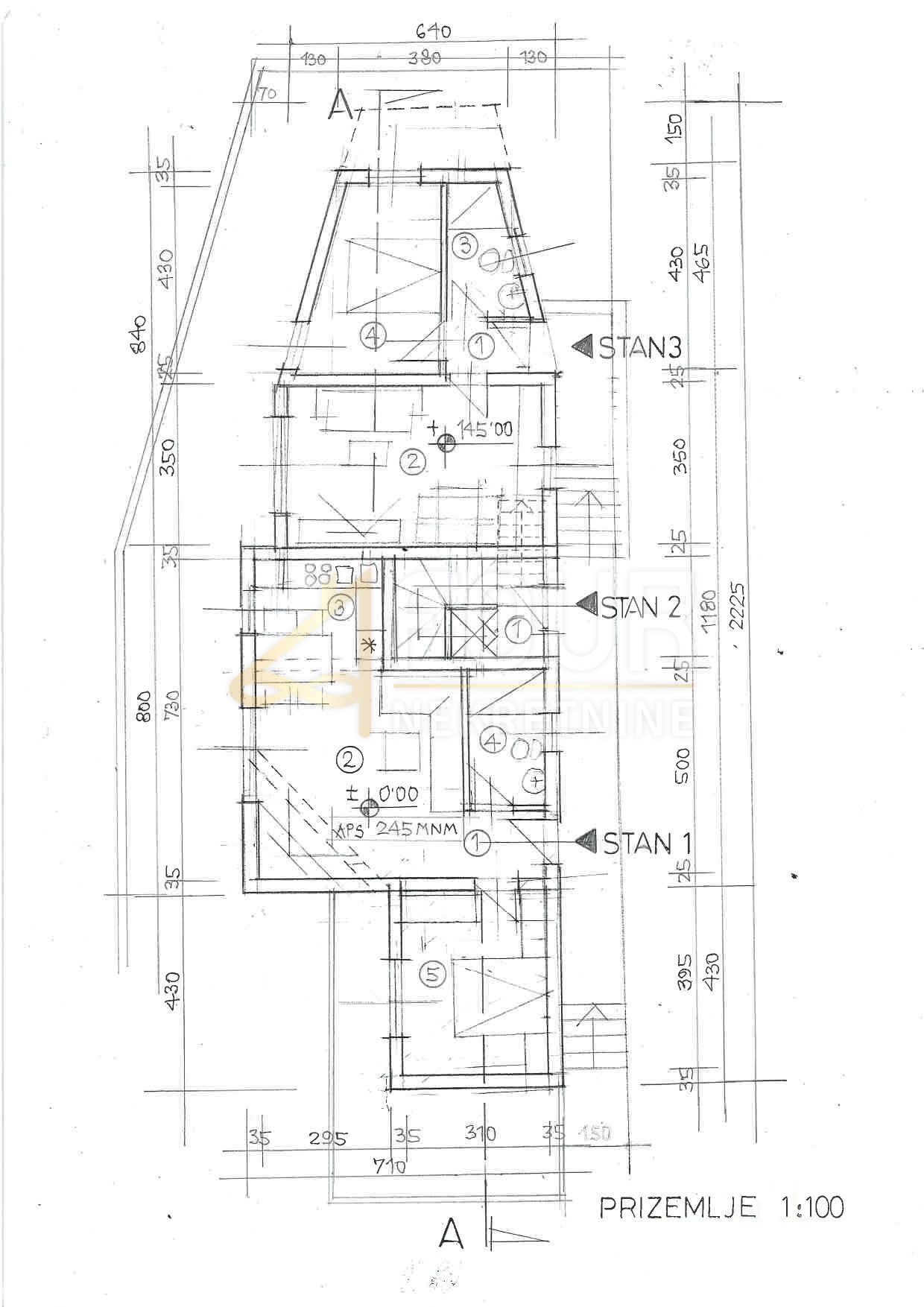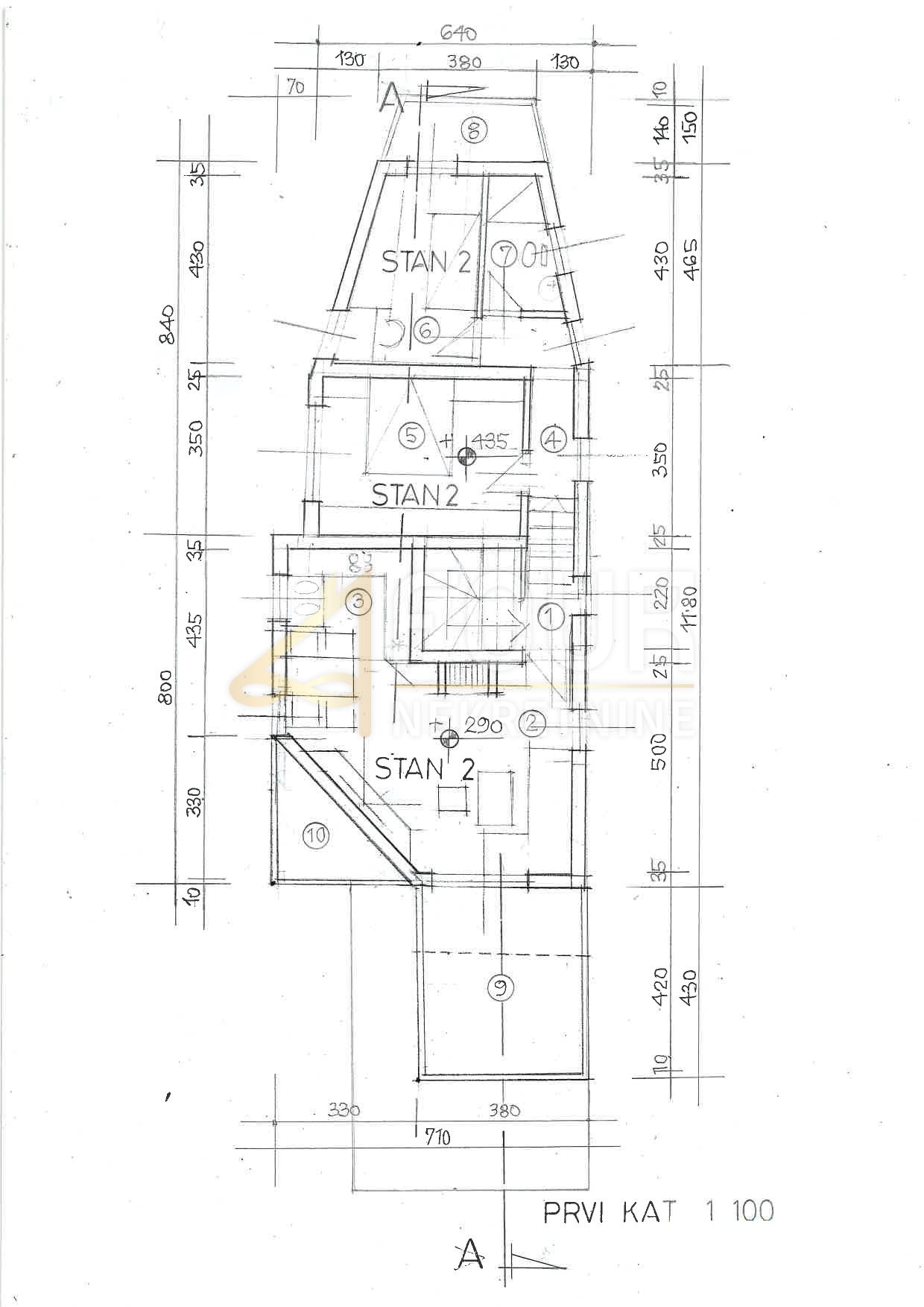Overview
- Updated On:
- July 30, 2024
- 855 m2
Opis nekretnine
Land for sale with a conceptual project for the construction of a family building of P+1 floors with 3 residential units with separate entrances.
Two smaller residential units are planned on the ground floor, which will consist of living rooms, dining room, kitchen, bedroom and bathroom.
The entrance for the third residential unit is also planned on the ground floor.
On the 1st floor, a third residential unit is planned, which would consist of the following rooms: a common room of the corridor and staircase, then two bedrooms with a balcony and a shared bathroom. The living room, dining room and kitchen are planned in a separate part with access to a partially covered terrace.
Dear clients, the agency commission is charged in accordance with the General Terms and Conditions.
ID CODE: T772






















