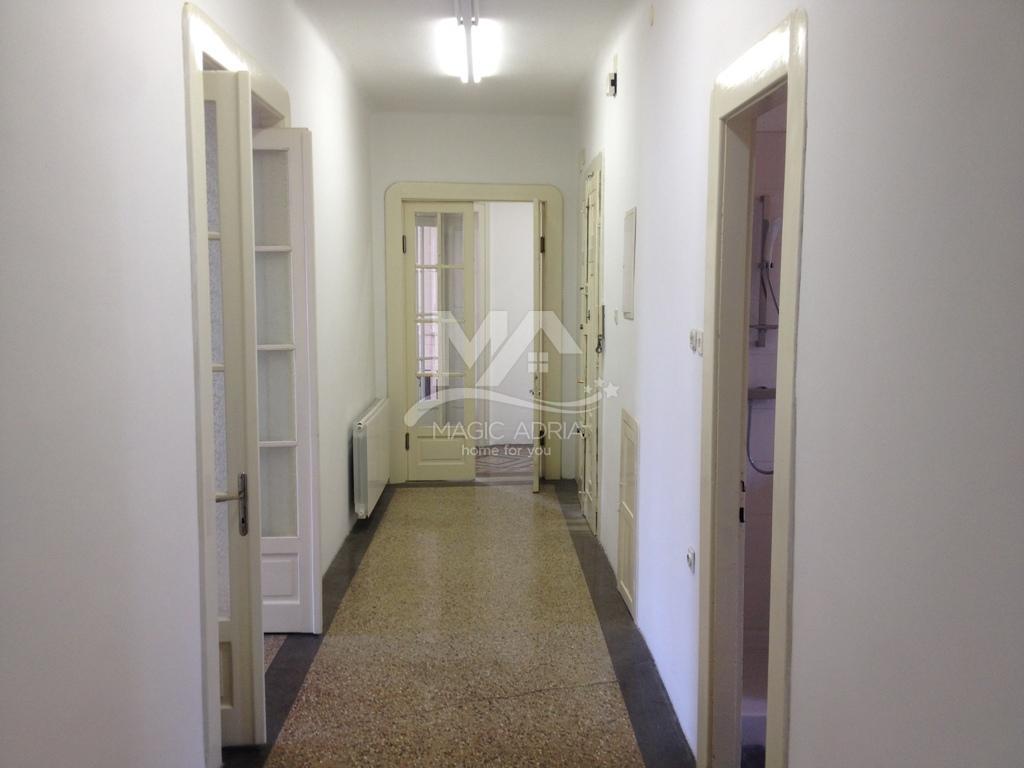Overview
- Updated On:
- August 2, 2024
- 3 Bedrooms
- 2 Bathrooms
- 260 m2
Opis nekretnine
Exclusive apartment on the 4th floor. The residential unit was created by merging 2 apartments. The area of individual apartments is 175 m2 and 85 m2. The apartments are connected by a door and hallway into one unit. They have been completely renovated with modern kitchens, toilets and bathrooms. The living area (lounge) has a comfortable 80m2. The apartment consists of 4 large rooms of large size, which are removable if necessary, 2 bathrooms, 2 toilets and 2 storage rooms. On the south side, the apartment has 2 balconies that lead out of the living room (lounge), and on the north side 1 balcony overlooking the beautifully landscaped courtyard, which opens from a modern kitchen. The apartment is suitable for office space, and a combination of office and living space can also be made. The apartment also has 2 storage rooms in the attic (30 m2 and 6 m2).
Southern orientation and large windows give the apartment plenty of sunshine and daylight. Solid wood flooring in the rooms. The floor in the hallway is made of mosaic. One of the special features of the apartment is the three different fireplaces. Central gas central heating in all rooms. Veissman state-of-the-art gas water heater The rooms are air-conditioned with the latest Daikin air-conditioning The bathroom is equipped with a jacuzzi and shower. The ceiling height in the apartment is 3.2 m
Possibility of selling apartments separately.
Year of Construction 1928 Mr. Energy class: B Properly owned
ID CODE: 76









































