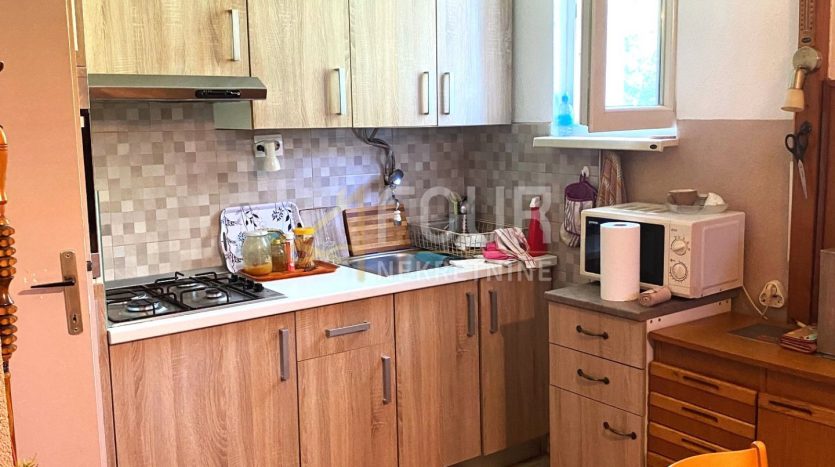Overview
- Updated On:
- July 27, 2024
- 1 Bedrooms
- 175 m2
Opis nekretnine
A detached house for sale, divided into a basement, a ground floor and a high attic, with a total living area of 175 m2, on a plot of 325 m2.
The basement area of 30m2 has a tavern and a kitchen, while the ground floor of 92m2 has an apartment consisting of a kitchen with a dining room, a spacious living room, a large bedroom, a bathroom and a storage room.
The high attic of 80 m2 is unfinished (roh-bau) and can be arranged according to the wishes of the new owners.
In the yard there is a garage of 30 m2, which can be upgraded.
The house has a lot of potential, for example, the possibility of two apartments with separate entrances.
A few years ago, the roof and thermal facade were renovated.
The heating is central, a wood-burning stove, and there is PVC joinery on the floor.
The property is located in a very beautiful and quiet location.
Dear clients, the agency commission is charged in accordance with the General Terms and Conditions.
ID CODE: K1196



























