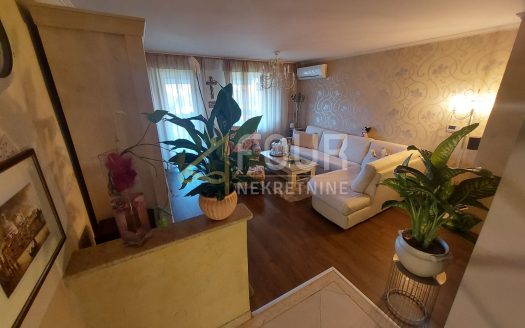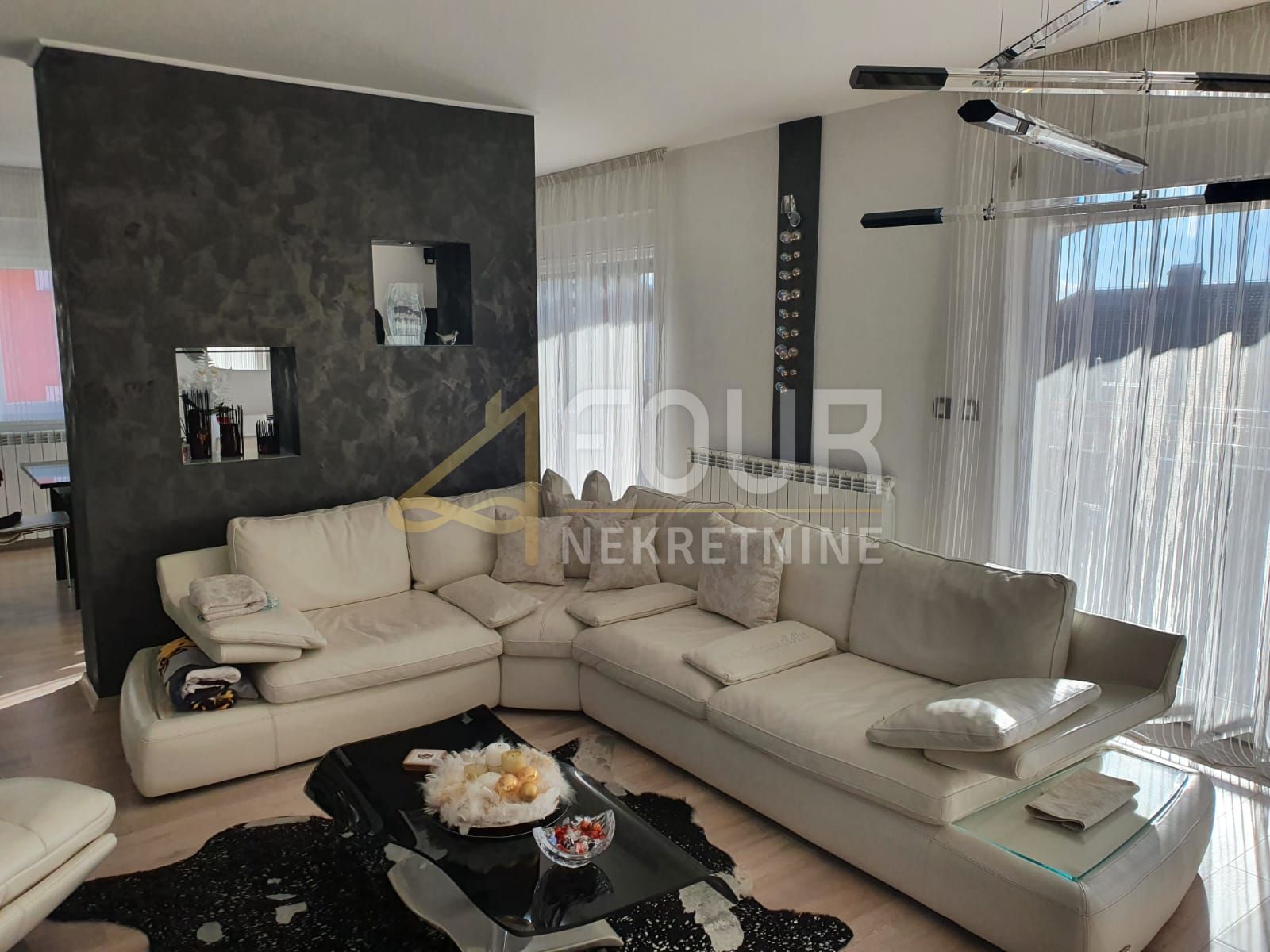Overview
- Updated On:
- July 31, 2024
- 395 m2
Opis nekretnine
Donja Drenova – a very high-quality house for sale with 3 residential units, a garage, a large cellar – tavern and a fenced garden of 300m2.
In the basement there is a tavern with a pantry and a bathroom, with a total area of 118.81m2.
On the ground floor there is a 35.97m2 garage, 2 storage rooms and a 44.89m2 apartment consisting of a hallway, kitchen with living room, bedroom, bathroom and loggia.
On the first floor, measuring 101.91 m2, there is an apartment consisting of a hallway, a kitchen with a living room, two bedrooms, two bathrooms and a loggia.
On the 2nd floor and high attic there is an extremely comfortable, two-story apartment with a total area of 208.24m2.
It consists of a spacious kitchen with a living room, one bedroom, a bathroom and a loggia on the second floor, and two more bedrooms and a bathroom in the attic.
Quiet and pleasant location, close to shops, public transport, kindergarten, school and all other facilities.
Dear clients, the agency commission is charged in accordance with the General Terms and Conditions.
ID CODE: K359










































