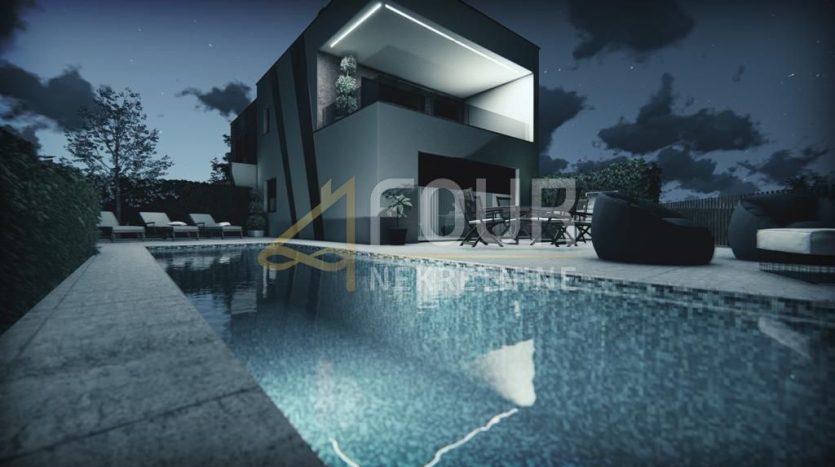Overview
- Updated On:
- July 30, 2024
- 217 m2
Opis nekretnine
New construction near Opatija – luxury semi-detached villa with pool!
Quiet location only 2 km from the sea and 5 minutes drive from the center of Opatija.
This villa has a total area of 217.68 m2, consists of three floors: basement, ground floor and first floor. The villa also has a 250m2 garden.
In the basement there is a space for wellness/gym, engine room, bathroom and internal stairs leading to the ground floor.
The ground floor consists of an entrance hall, a bedroom with its own bathroom and wardrobe, a toilet, a kitchen with a dining room and an open concept living room and a terrace of 14.50m2.
The living area has direct access to the garden and swimming pool with sun deck.
On the first floor there is a study, two bedrooms, one of which is the so-called the master bedroom has its own bathroom, wardrobe space and access to a spacious loggia with a view of the sea.
Two parking spaces belong to the villa.
This price is for a fully furnished property, the so-called turnkey system.
In this phase, the interior design and equipment can be adjusted to the customer’s wishes.
Villa equipment includes:
– floor heating – heat pump “Vaillant”
– cooling-heating – multi split “Daiken”
– oak 3-layer parquet
– first-class ceramics
– Villeroy-Boch sanitary ware
– Grohe fittings
– sauna in the wellness area
– ALU and PVC carpentry
– preparation for the solar power plant
– Hormann garage door
Dear clients, the agency commission is charged in accordance with the General Terms and Conditions.
ID CODE: K419

























