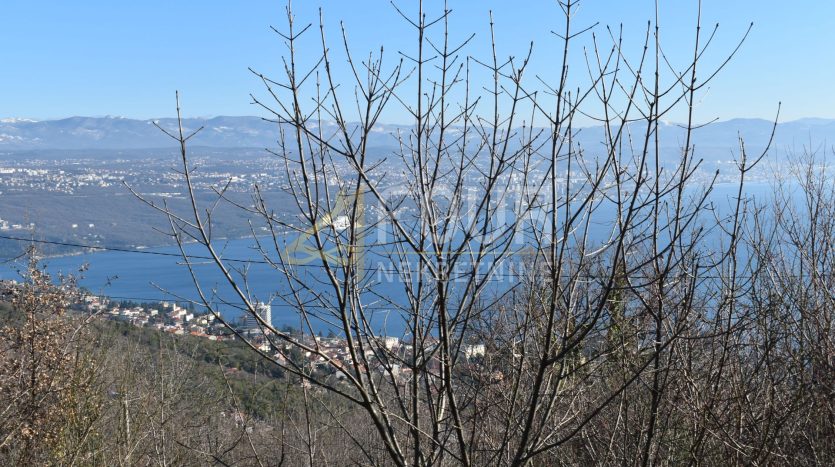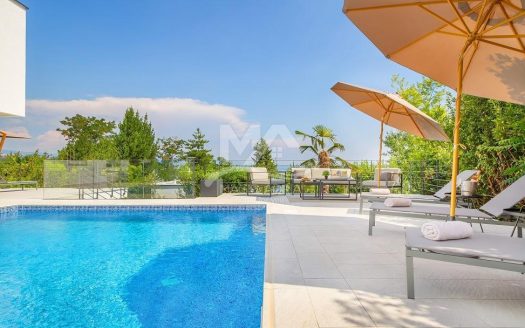Overview
- Updated On:
- July 31, 2024
- 4 Bedrooms
- 249 m2
Opis nekretnine
We offer an excellent new construction, a villa with a heated pool in a place above Opatija with a beautiful and open view of the sea, the city of Rijeka and the entire Kvarner Bay.
The planned completion is September 2024.
The total gross area of the villa is 249.10 m2 and is divided into three floors.
The ground floor of the villa consists of the entrance, toilet and laundry on the right side of the entrance, while the kitchen, dining room and living room are on the left in one open space.
Next to the entrance there are stairs leading to the first floor.
The kitchen consists of two parts, and the dining room and living room are located next to the terrace windows that can be opened almost completely, so plenty of light will enter the house throughout the day.
The height of the ground floor is 3.10 m, and the net area is 90 m2.
The first floor consists of four bedrooms.
Room 1 is the only one without a balcony and is intended to be a guest or study room. It has a king size bed, wardrobes and a bathroom. (18.7 m2)
Room 2 is also on the right side of this first floor, but has two exits to the balcony. (19.3 m2)
The other two rooms are on the left side.
Room 3 has a king size bed, wardrobes and a bathroom. This room also has an exit to the balcony. (21 m2)
Room number 4 is the master bedroom with a king size bed, walk-in closet and bathroom. This room has an exit to the balcony. (25.7 m2)
The height of the first floor is 3.10 m, and the net area is 115 m2. The covered terrace is 35 m2 in size.
The balcony has a view of the Kvarner Bay, Opatija and the city of Rijeka.
All rooms and bathrooms are designed for a house of category 4* (in case of renting).
Outdoor:
The plot is 757m2 in size.
Parking is provided at the bottom of the plot, where the stairs lead to the house.
The house is centrally located on the plot and is surrounded by greenery and the Učka hill from the back.
On the left side of the terrace there is a seating area where a summer kitchen and barbecue can also be placed.
There is also a heated swimming pool of 32 m2 and a sun deck and 142.30 m2 of open terrace space.
Basement:
The size of the basement is 10.3 m2, it is located under the terrace. The purpose of the basement is to store garden equipment. Next to the basement is a technical room for the swimming pool.
For all buyers interested in buying before completion, the house can still be adapted according to individual wishes (until June 1, 2023).
Dear clients, the agency commission is charged in accordance with the General Terms and Conditions.
ID CODE: K322











































