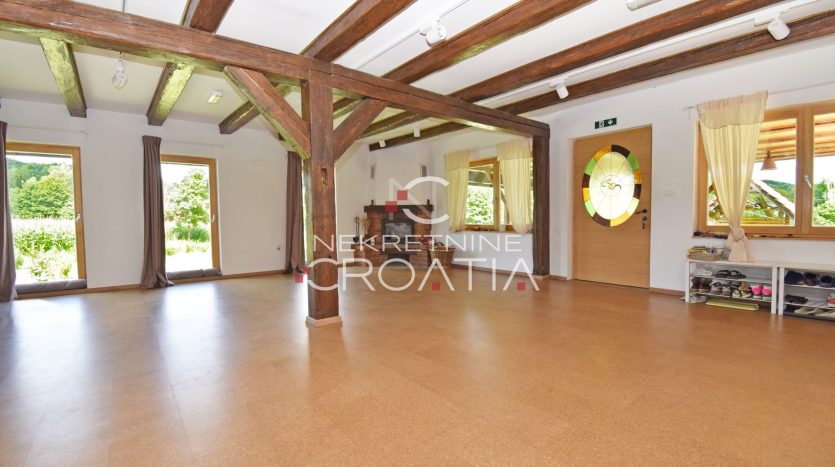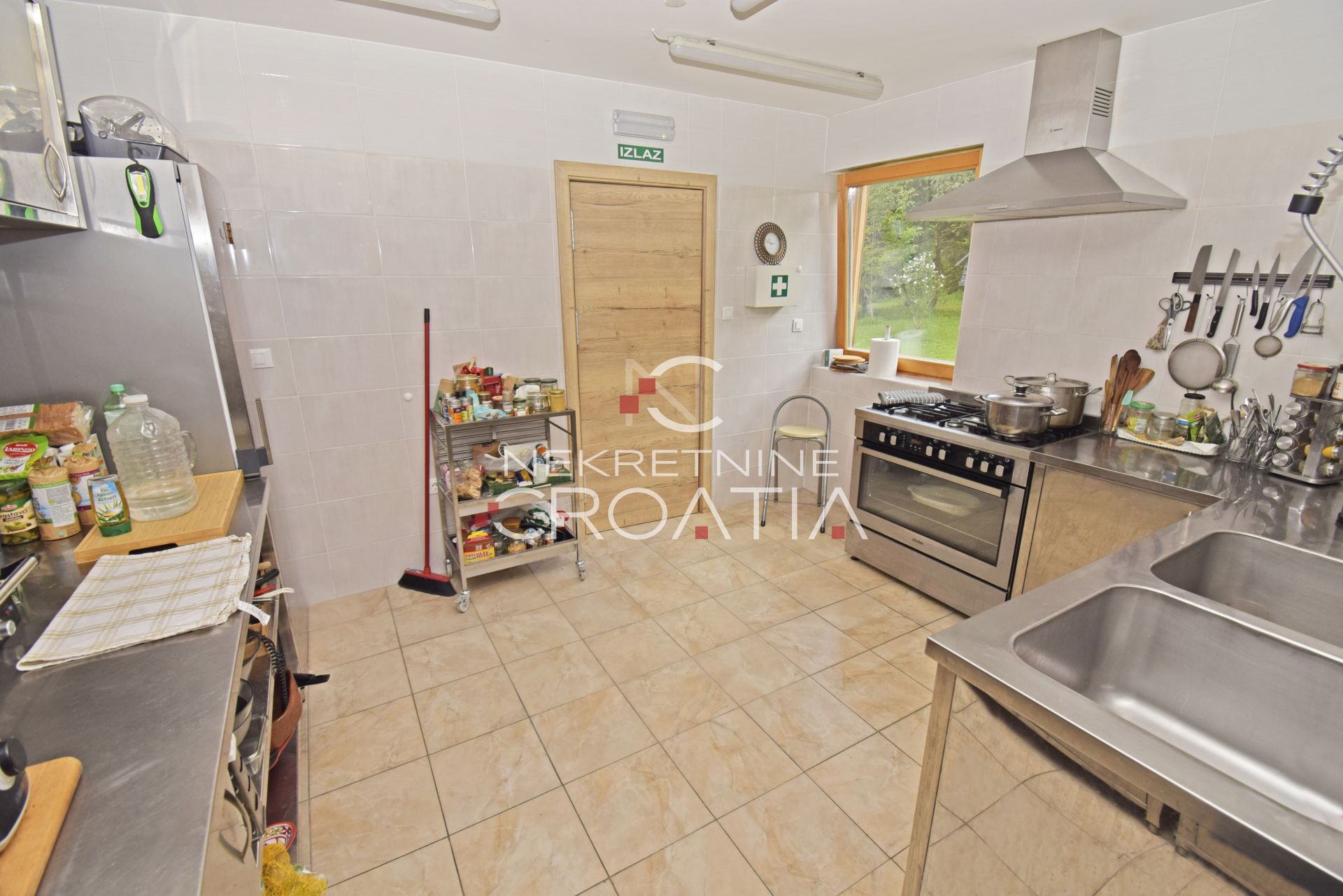Overview
- Updated On:
- August 19, 2024
- 4 Bedrooms
- 2 Bathrooms
- 342 m2
Opis nekretnine
At the foot of the Ivanščica mountain, in a beautiful, idyllic location, surrounded by forest and meadows, between two clear mountain streams, a building was built, which can be used for business, accommodation or personal needs.
Access via paved local road, electricity and water connections, sewerage: septic, possible introduction of gas.
The property was built in 2008 and completely renovated in 2020 (new electricity, water and drainage installations, central underfloor heating with pellets, wooden windows with triple IZO glass, mineral wool insulation, new structural wooden and metal beams and columns, floor lining: cork).
Central heating with pellets on the ground floor, and radiators on the first floor. All rooms upstairs are air-conditioned.
The yard is completely flat and landscaped (there are drainage pipes all over the yard, which prevent the retention of rainwater) with several additional buildings (1 for housing, and the others as storage).
There is also a large, outdoor bio-pool /natural pool (approx. 12×7 m) on the property.
Purification of pool water without chemicals in a natural way.
The building is built on reinforced concrete strip foundations, a wooden structure with metal columns and beams, the outer wall is wood, and the inner walls are Knauf with mineral wool insulation. Wooden windows with triple IZO glass, roof covering: roof tile.
GROUND FLOOR, 187.75 m2:
– front entrance
– the kitchen
– serving area
– a large space with an open fireplace
– two sanitary units M-F
– bathroom with shower
– dressing room
– rear entrance
– boiler room
FIRST FLOOR, 155.05 m2:
– room with two beds
– 2 three-bedded rooms
– dormitory with 8 beds
– bathroom with 4 shower cabins and 4 sinks
– 3 toilets with a sink
– living room
ADDITIONAL BUILDING Nr1 (35 m2) for living:
– kitchen with dining room and living room
– bathroom with toilet
– gallery bedroom
– outdoor covered terrace
ADDITIONAL BUILDING Nr2, 15.33 m2:
– serves as a woodshed
– has the potential to be converted into additional living space
ADDITIONAL BUILDING Nr3, 14.82 m2:
– tool repository
The agency fee is charged in accordance with the General Terms and Conditions of Nekretnine Croatia d.o.o.
ID CODE: k999



















































